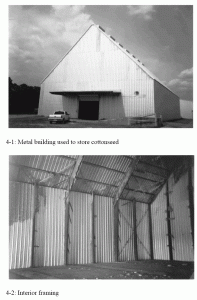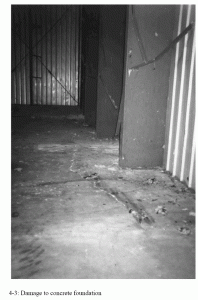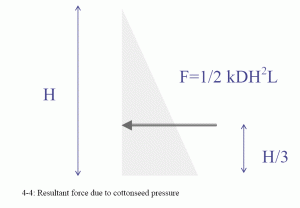Two manufactured metal buildings were purchased and erected for use as agricultural product storage warehouses. The product stored was cottonseed. The cottonseed was separated from the seed in a gin building adjacent to each warehouse and then blown in for storage until it could be sold. The blower loaded the warehouses from one end, with the product removed through a door at the other end. The warehouses were intended to be fully loaded with cottonseed. Once the pile of cottonseed reached the peak of the roof, an auger built into the roof was used to move it toward the door. The warehouse storage capability would allow the owner to store cottonseed until it could be sold at a higher price. The two warehouses were located in towns about 32 km (20 mi) apart.
For two years, the warehouses were only partially loaded. During the third season, the warehouses were loaded to the roof, and workers outside of the building observed outward bulging of the warehouse walls. Once the product was removed, the concrete floor slabs were found to be badly cracked. The structure was also damaged, with evidence of permanent deformation. Much of the outward bulging disappeared when the cottonseed was removed, but the distortion in the metal walls remained.
Stored agricultural products such as cottonseed or peanuts impose significant outward pressures on warehouse walls. These forces may be predicted using standard soil mechanics equations. Calculating these pressures is straightforward.
Because at least three of these warehouses have failed in the same predictable manner, it is clearly important for designers of future agricultural product warehouses to consider these forces in design. It is particularly important to consider overall structural stability under unbalanced product loads.
It is also necessary to make sure that the designer’s assumptions about structural behavior are consistent with the detailing. The column base connections were fixed but were modeled as if hinged. Either a fixed or a hinged connection could have been used, and the structure could have performed properly with either detail so long as the structure and foundation designs took the actual connection behavior into account. Instead, the moment that cracked the foundation slab was not accounted for by either the structural engineer or the foundation engineer.
The practice of splitting responsibility for a structure between a manufacturer’s structural engineer (who may know nothing about the site conditions) and a local foundation engineer (who may know nothing about metal building design and behavior) presents a high risk of failure. It is particularly dangerous when loading of this magnitude is present. A single engineer of record is needed to avoid poor performance that happens because of poor communication.
This case study is featured in Chapter 4 of the book Beyond Failure: Forensic Case Studies for Civil Engineers, Delatte, Norbert J., ASCE Press.
Original reference: Delatte, N. J. (2002). “Agricultural Product Loads and Warehouse Failures,” J. Perf. of Constr. Fac., 16(3), 116-123.
Illustrations from Chapter 4 of the book Beyond Failure: Forensic Case Studies for Civil Engineers, Delatte, Norbert J., ASCE Press.








