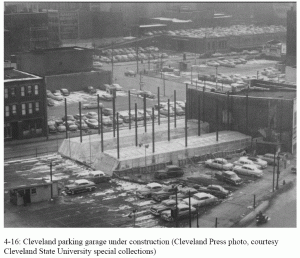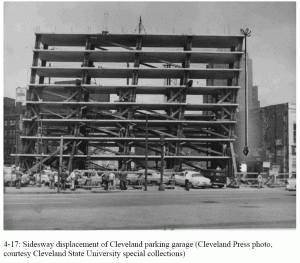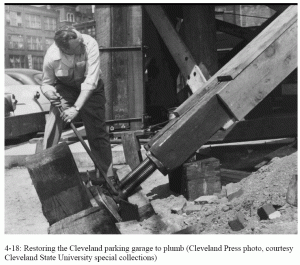Although the final cause of the L Ambiance Plaza collapse has never been determined, the reason of the 1956 near-collapse of the Pigeonhole Parking Garage in Cleveland, Ohio appears obvious. This was also a lift-slab structure. The case is discussed in Chapter 4 of the book Beyond Failure: Forensic Case Studies for Civil Engineers, Delatte, Norbert J., ASCE Press.
The building consisted of eight-story twin towers, 28 by 6.4 m each (91 by 21 ft) in the plan. The slabs were 200 mm (8 in) thick and weighed 800 kN (180,000 lb). The slabs had been jacked into place on 18.5 m (61 ft) tall columns spaced 6.7 m (22 ft) on center. All of the slabs of the west tower were in place, secured by temporary steel wedges. The structure before the incident is shown in figure 4-16.
On the evening of April 6, winds gusted up to 56-80 kph (35 – 50 mph). The structure shifted 2.1 m (7 ft) out of plumb in the long direction, with the fifth floor very close to an adjacent building. The east tower, with only the second and third floors in place, was not affected by the wind. The sideways displacement of the Cleveland parking garage is shown in Figure 4-17.
The building was secured with guys and temporary shoring on orders of the Cleveland building commissioner, who remarked if they had welded at each floor as they went along the building would have been braced and this would not have happened. The west tower was eventually jacked back into place (Feld 1964, pp. 93-94). The work to restore the Cleveland parking garage to plumb is shown in Figure 4-18.
The sequence of events is illustrated in photos published in the Cleveland Press newspaper, shown here as Figures 4-15 through 4-17. The newspaper is no longer published, but fortunately, its archives were passed on to the Cleveland State University Library special collections.
Also – see L-Ambiance Plaza Collapse
Illustrations from Chapter 4 of the book Beyond Failure: Forensic Case Studies for Civil Engineers, Delatte, Norbert J., ASCE Press.








