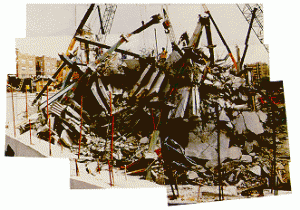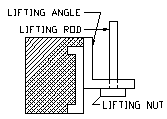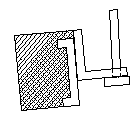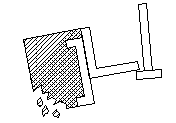It is important that the designer provides a continuous load path at all times to transfer all loads safely to the foundation. There are many competing theories as to why the L’Ambiance Plaza Towers collapsed while under construction, but each theory is based on a break in the load path. The state of construction just before collapse is illustrated below, which shows an elevation of the building with the packages of slabs being jacked up together. Five theories are discussed on Rachel Martin’s web page. Several of the theories focus on the lift heads that were used to lift the slabs in position.
Rachel Martin’s Case Study – originally developed for the UAB REU Site, 1999
L’Ambiance Plaza Collapse
Bridgeport, Connecticut
April 23, 1987
By Rachel Martin
|
Design and Construction Collapse Causes of Failure Legal Repercussions Technical Concerns Procedural Concerns Ethical Concerns Links Bibliography |
|
Design and Construction
L’Ambiance Plaza was planned to be a sixteen-story building with thirteen apartment levels topping three parking levels. It consisted of two offset rectangular towers, 63 ft by 112 ft each, connected by an elevator. Seven-inch thick post tensioned, concrete slabs and steel columns comprised its structural frame (Cuoco, 1992). Posttensioning overcomes the tensile weakness of concrete slabs by placing high strength steel wires along their length or width before the concrete is poured. After the concrete hardens, hydraulic jacks pull and anchor the wires compressing the concrete (Levy and Salvadori, 1992).
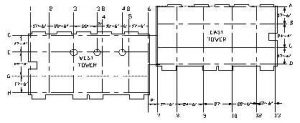
Floor Plan of L’Ambiance Plaza
The lift-slab method of construction, patented by Youtz and Slick in 1948, was utilized in the construction of this building. Following this technique, the floor slabs for all sixteen levels were constructed on the ground, one on top of the other, with bond breakers between them. Then packages of two or three slabs were lifted into temporary position by a hydraulic lifting apparatus and held into place by steel wedges. This hydraulic lifting apparatus consisted of a hydraulic jack on top of each column with a pair of lifting rods extending down to lifting collars cast in the slab. Once the slabs were positioned correctly, they were permanently attached to the steel columns. Two shear walls in each tower were to provide the lateral resistance for the completed building on all but the top two floors. These two floors depended on the rigid joints between the steel columns and the concrete slabs for their stability. Since the shear wall played such an indispensable role in the lateral stability of the building, the structural drawings specified that during construction the shear walls should be within three floors of the lifted slabs (Heger, 1991).
At the time of collapse, the building was a little more than halfway completed. In the west tower, the ninth, tenth, and eleventh floor slab package was parked in stage IV directly under the twelfth floor and roof package. The shear walls were about five levels below the lifted slabs (Cuoco, 1992). The workmen were tack welding wedges under the ninth, tenth, and eleventh floor package to temporarily hold them into position when they heard a loud metallic sound followed by rumbling. Kenneth Shepard, an ironworker who was installing wedges at the time, looked up to see the slab over him “cracking like ice breaking.” Suddenly, the slab fell on to the slab below it, which was unable to support this added weight and in turn fell. The entire structure collapsed, first the west tower and then the east tower, in 5 seconds, only 2.5 seconds longer than it would have taken an object to free fall from that height. Two days of frantic rescue operations revealed that 28 construction workers died in the collapse, making it the worst lift-slab construction accident. Kenneth Shepard was the only one on his crew to survive (Levy and Salvadori, 1992).
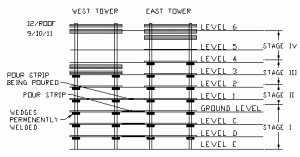
Status of Construction at Time of Collapse
*Figure by Rachel Martin based on information from Cuoco, 1992
An unusually prompt legal settlement prematurely ended all investigations of the collapse. Consequently, the exact cause of the collapse has never been established. The building had a number of deficiencies; any one of which could have triggered the collapse. The question, however, remains which one of these failed first, triggering the rest of the failures and ultimately total collapse. There are five competing theories as to the trigger.
Theory 1: National Bureau of Standards (NBS) – An overloaded steel angle welded to a shearhead arm channel deformed, causing the jack rod and lifting nut to slip out and the collapse to begin (Korman, Oct 29, 1987).
Theory 2: Thornton-Tomasetti Engineers (T-T) – The instability of the wedges holding the twelfth floor and roof package caused the collapse (Cuoco, 1992).
Theory 3: Schupack Suarez Engineers, Inc. (SSE) – The improper design of the post tensioning tendons caused the collapse (Poston, Feldman, and Suarez, 1991).
Theory 4: Occupational Safety and Health Administration (OSHA) – Questionable weld details and substandard welds could have caused the collapse (McGuire, 1992).
Theory 5: Failure Analysis Associates, Inc. (FaAA) The sensitivity of L’Ambiance Plaza to lateral displacement caused its collapse (Moncarz, Hooley, Osteraas, and Lahnert, 1992).
Theory 1
The NBS investigation concluded that the failure occurred at the buildings most heavily loaded column E4.8 or the adjacent column E3.8 as a result of a lifting assembly failure. The shearhead reinforces the concrete slab at each column, transfers vertical loads from the slabs to the columns, and provides a place of attachment for the lifting assembly. It consists of ]-shaped steel channels cast in the concrete slab leaving a space for the lifting angle. The lifting angle has holes to pass the lifting rods through. These rods are raised by the hydraulic jacks on the columns above them (Levy and Salvadori, 1992).
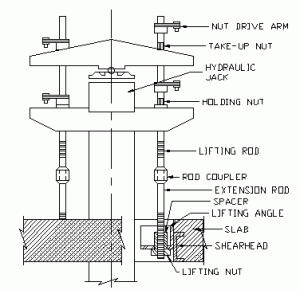
Lifting Assembly
Shortly before the collapse the workers lifted the 9th, 10th, and 11th-floor package to its final position and began tack-welding the steel wedges into place. They used a jack on top of the column E4.8 or E3.8 to slightly adjust the position of the slab overloading the lifting angles. When the shearheads and lifting angles had lifted the package of three 320-ton slabs, they were dangerously close to their maximum capacity, so adding even the smallest of loads could strain them. One of the reasons was that the lifting capacities of the two types of jacks used were too small for the 960-ton package being lifted. The regular jacks have a maximum load of 89 tons, while the super jacks have a maximum load of 150 tons. NBS also tested the shearhead and lifting angle and found that they tended to twist as the loads approached 80 tons because although strong enough, they were not rigid enough. The excess force deformed the lifting angle allowing the jack rod and lifting nut to slip out of the lifting angle and hit the column with 75,000 lb of force. This accounts for the loud noise that Kenneth Shepard heard and the indention found in that column. After this initial slip, the jack rods and lifting nuts in the entire E line progressively slipped causing the ninth floor slab to collapse, initiating the collapse of the entire building (Korman, 1987).
|
|
|
|
Failure SequenceTheory 2
Theory 2
Thornton-Tomasetti Engineers (T-T) concluded at the end of their investigation that the instability of the wedges at column 3E caused the 12th floor/ roof package to fall initiating the collapse. Unlike the NBS investigation, their investigation found that all the wedges supporting the 9th/10th/11th-floor package were mounted prior to the collapse and that that column had no indentations on it. They, however, did find abnormal tack welds on the wedges which supported the 12th floor/roof package, a large deformation on the top edge of the west wedge of this set, and indentations on the underside of the level 9 shearhead. The shallowness of the indentations indicated that, while both lifting nuts slipped out, they were not heavily loaded at the time. Their investigation also found that the shearhead gaps on columns 3E and 3.8E (0.628 in) were much larger than the gaps on the rest of the building (0.233 in- 0.327 in) and other buildings built with the lift-slab technique (0.250 in – 0.375 in). In addition to these abnormally large gaps, the shearheads used on these two columns did not have cut outs in their lifting angles to restrict relative shifting and were installed eccentrically. Finally, until a wedge is completely welded into place it depends on friction to hold it. Normally, this is sufficient. The large shearhead gaps on columns 3E and 3.8E and the presence of hydraulic fuel on these wedges, however, would have demanded an extremely high friction coefficient to hold the wedges into place.
On the day of the collapse, the lateral load from the hydraulic jack exerted on the heavily loaded wedges caused the west wedge to roll. Then the local adjustments to slab elevations caused the remaining wedge to roll out initiating the collapse of the 11th floor/roof package and the west tower. Forces transmitted through the pour strips or the horizontal jack or the impact of the debris from the west tower triggered the east towers collapse (Cuoco, 1992).
SSE analyzed the structural behavior of a typical west tower floor slab under ideal conditions with regards to the unusual layout of the posttensioning tendons.
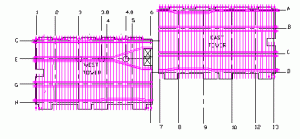
General layout of post-tensioning tendons
*each line represents 1-5 monostrand tendons which are shown in magenta
The tendons in the east tower follow a typical two-way banded post tensioning tendon layout. In this layout, the vertical tendons distribute the weight of the slab to the east-west column lines which in turn distribute the weight to the columns. The west tower, however, deviates from this pattern. At column 4.8E the tendons split in two, both diverging from the column line. In the west tower, the vertical tendons still distribute the slab’s weight to the column line. In line E, however, there are no tendons to carry this weight. This setup violates the American Concrete Institute (ACI) building-code. Also, the design details of the post-tensioned floor slabs do not show the location of the shear walls or the openings for the walls at columns 11A, 8A, and 2H. The design did not take these opening into account. Detailed finite element analysis showed that tensile stresses along column line E, east of column 4.8E, exceeded the cracking strength of the concrete. Therefore once a crack began, it would immediately spread to column 4.8E. In addition under ideal lifting conditions, column 2H demonstrated unsuitably high compressive and punching shear stresses (Poston, Feldmann, and Suarez, 1991).
OSHA found that the header bar-to-channel welds on one side of the 9th-floor shearhead at column E3.8 had failed. The use of one-sided square-groove welds for the header bar-to-channel connection was dubious from the start since they were not prequalified joints according to the American Welding Society. Because their penetration was not known, their strength could not be determined. OSHA hired Neal S Moreton and Associates to examine 30 welds around the shearheads at column E3.8 at the 7th, 8th, and 10th floors. They found only 13 of the 30 welds acceptable; the other 17 were substandard. The questionable weld details and the substandard welding coupled with drawings that indicated that the welds would undoubtedly experience forces that they could not resist all point to weld failure as the trigger of the collapse (McGuire, 1992).
The FaAA studied the towers torsional instability and reaction to lateral loading to understand its collapse. When the concrete slabs are temporarily resting on the wedges, the connection is rotationally stiff, but as soon as the slab is lifted off one of the wedges into its final position it can rotate freely from the column. Once the wedges are fully welded into their final position the connection becomes rigid again. In the absence of lateral loading, the tower is completely stable.
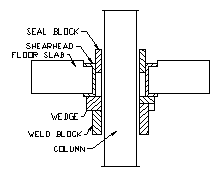
Wedged Slab-to-Column Connection
Lateral loading and displacement, however, can cause the slab to lift off one of its wedges causing the structure to become laterally flexible. The FaAA used 3-D computer modeling (ANSYS) and nonlinear stability modeling to study this phenomenon. Their investigation and analysis lead them to the conclusion that the towers sensitivity to lateral displacement caused its collapse. While the FaAA acknowledges that another mechanism could have triggered the lateral displacement, they believe that lateral jacking provided sufficient displacement to initiate the collapse ((Moncarz, Hooley, Osteraas, and Lahnert, 1992).
A two-judge panel mediated a universal settlement between 100 parties closing the L’Ambiance Plaza case. Twenty or more separate parties were found guilty of “widespread negligence, carelessness, sloppy practices, and complacency.” They all contributed, in varying amounts, to the $41 million settlement fund. Those injured and the families of those killed in the collapse received $30 million. Another $7.6 million was set aside to pay for all of the claims and counter-claims between the designers and contractors of L’Ambiance Plaza. While this settlement kept hundreds of cases out of court and provided rapid closure to a colossal collapse, it also ended all investigations prematurely, leaving the cause of collapse undetermined (Korman, Nov 24, 1988).
Technical Concerns
While buildings constructed by the lift-slab method are stable once they are completed if great care is not taken during construction they can be dangerous. The following measures can be taken to ensure lateral stability and safety during construction.
- During all stages of construction, temporary lateral bracing should be provided.
- Concrete punching shear and connections redundancies should be provided in the structure (Kaminetzky, 1991).
- Cribbing (temporary posts which support the concrete slab until it is completely attached to the column) should be used.
- Sway bracing (cables which keep the stack of floors from shifting sideways) should be used. This was required, but not used in L’Ambiance Plaza (Levy and Salvadori, 1992).
Due to the terms of the settlement, many of the technical lessons that could have been learned from this incident have been lost forever.
The L’Ambiance Plaza collapse highlighted several procedural deficiencies. Responsibility for design was fragmented among so many subcontractors that several design deficiencies went undetected. If the engineer of record had taken responsibility for the overall design of the building or a second engineer had reviewed the design plans these defects probably would have been detected (Heger, 1991). Also, standardized step-by-step procedures for lift-slab construction should be established to ensure the safety of the construction workers. A licensed professional engineer should be present during construction to ensure that these guidelines are followed (Kaminetzky, 1991).
While L’Ambiance Plaza was designed to be safe once it was completed, during construction it had a considerably lower factor of safety. This is all too common in the construction industry today (Heger, 1991). Canon 1 of the American Society of Civil Engineers (ASCE) Code of Ethics states, “Engineers shall hold paramount the safety, health and welfare of the public and shall strive to comply with the principles of sustainable development in the performance of their professional duties” (ASCE Code of Ethics, 1998). This includes the safety of construction workers. Building regulations do not sufficiently consider structural safety during construction and should be changed to require a high standard of safety during construction as well as after a buildings completion. In the absence of such regulations, however, an ethical engineer must always consider the safety of the workers (Heger, 1991).
Public Safety Issues in the Collapse of L’Ambiance Plaza
L’Ambiance Plaza Gift to Fund Health and Safety Training
Bibliography
ASCE Code of Ethics. [Online] Available https://www.asce.org/aboutasce/codeofethics.html, Sept 28, 1998.
Cuoco, Daniel (1992), “Investigation of L’Ambiance Plaza Building Collapse.” Journal of Performance of Constructed Facilities, November 1992.
Feld, Jacob, and Carper, Kenneth, Construction Failure (1997), 2nd Ed., John Wiley & Sons, New York, N.Y.
Heger, Frank (1991), “Public-Safety Issues in Collapse of L’Ambiance Plaza.” Journal of Performance of Constructed Facilities, May 1991.
Kaminetzky, Dov, Design and Construction Failures: Lessons from Forensic Investigations (1991). McGraw-Hill, New York, N.Y.
Korman, Richard (May 5, 1988), “Architect’s Dual Role Criticized.” ENR, May 5, 1988
Korman, Richard (1987), “Flawed Connection Detail Triggered Fatal L’Ambiance Plaza Collapse.” ENR, October 29, 1987.
Korman, Richard (Nov 24, 1988), “Mediated Settlement Seeks to Close the Book on L’Ambiance Plaza.” ENR, November 24, 1988.
Korman, Richard (1991), “New Twist in Lift-Slab Case.” ENR, July 1/8, 1991.
Levy, Matthys and Salvadori, Mario (1992), Why Buildings Fall Down: How Structures Fail. W. W. Norton, New York, NY.
McGuire, William (1992), “Comments on L’Ambiance Plaza Lifting Collar/Shearheads.” Journal of Performance of Constructed Facilities, May 1992.
Moncarz, Piotr, Hooley, Roy, Osteraas, and John, Lahnert (1993), “Analysis of Stability of L’Ambiance Plaza Lift-Slab Towers.” Journal of Performance of Constructed Facilities, April 1, 1993.
Poston, Randall, Feldmann Gerard, and Suarez, Mario (1991), “Evaluation of L’Ambiance Plaza Posttensioned Floor Slabs.” Journal of Performance of Constructed Facilities, May, 1991.
Ruins of L�Ambiance Plaza. [Online Image] Available https://www.sgh.com/aplaza.htm, July 25, 1999.
Veillieux, Richard (1998), “Last of L’Ambiance Plaza Settlement Goes to Labor Center.” University of Connecticut, Feb 17, 1998.
Illustrations from Chapter 4 of the book Beyond Failure: Forensic Case Studies for Civil Engineers, Delatte, Norbert J., ASCE Press.
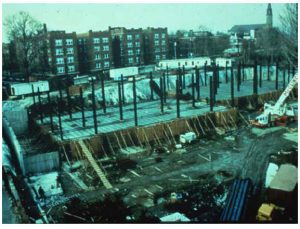
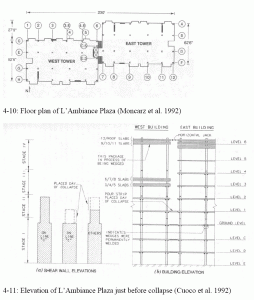
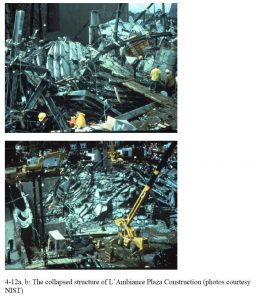
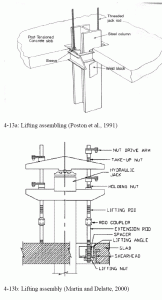
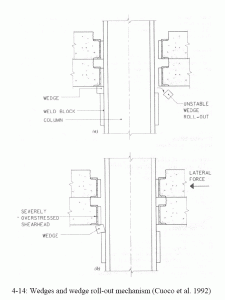
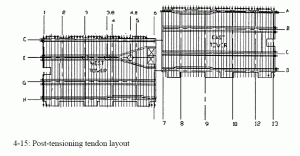
Also – see the Cleveland Lift-Slab Parking Garage

