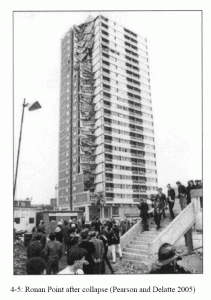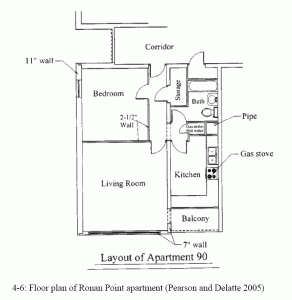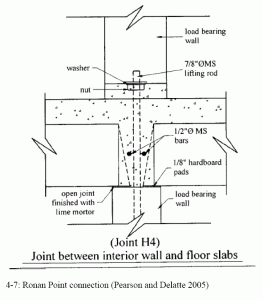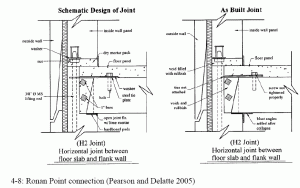Summarized from Rouse and Delatte, Lessons from the Progressive Collapse of the Ronan Point Apartment Tower, Proceedings of the 3rd ASCE Forensics Congress, October 19 – 21, 2003, San Diego, California
Introduction
In the early morning hours of May 16, 1968, the occupant of apartment 90 on the 18th floor of the Ronan Point apartment tower lit a match for her stove to brew her morning cup of tea. The resulting gas explosion, due to a leak, knocked her unconscious.
The pressure of the small gas explosion blew out the walls of her apartment and initiated a partial collapse of the structure that killed four people and injured seventeen. The partially collapsed structure is shown in figure 4-5, and the floor plan for Apartment 90 is provided in figure 4-6.
Design and Construction
Many high-rise apartments were constructed in London to replace the housing stock destroyed during the Second World War. During this time, a change in national policy allowed the density of occupancy to double. Skilled construction laborers were also becoming scarce. This shortage began as workers began to take safer and easier jobs in factories (Bignell 1977). These reasons and the development of prefabricated construction techniques (known as system building) led to the popularity of high-rise apartment buildings. This new style of housing could accommodate large numbers of people, save land and labor, and be constructed quickly.
The Ronan Point Apartment Tower was constructed using the Larsen-Neilsen system. This system was developed in Denmark in 1948. The Larsen-Nielson system was composed of factory-built, precast concrete components designed to minimize on-site construction work. Walls, floors, and stairways are all precast. All units, installed one-story high, are load bearing (System, 1968).This building technique encompassed the patterns for the panels and joints, the method of the panel assembly, and the methods of production of the panels.
Ronan Point was the second of nine identical high-rise precast concrete flat plate structures that were erected in London after the war. In this type of structural system, each floor was supported by the load bearing walls directly beneath it. Gravity load transfer occurred only through these load-bearing walls. This wall and floor system fitted together in slots. These joints were then bolted together and filled with dry pack mortar to secure the connection. The connections are shown in figures 4-7 and 4-8.
Ronan Point was twenty-two stories tall. There were a total of 110 apartments units in the building, grouped five to a floor. The total number of units comprised forty-four two-bedroom apartments and sixty-six one-bedroom apartments. Construction began on Ronan Point on July 25, 1966, and was completed on March 11, 1968 (Cook 2002). Construction took less than two years and the building was at near full occupancy for less than three months before a section of it collapsed.
Collapse
The southeast corner of the Ronan Point Tower collapsed on May 16, 1968, at approximately 5:45 a.m. Four people died and seventeen were injured. The fatality rate could have been considerably higher given the extent of the structural damage (Feld and Carper 1997). Fortunately, at the time of the disaster, all of the residents but one were sleeping in their bedrooms. The collapse sheared off the living room portion of the apartments, leaving the bedrooms intact with the exception of floors seventeen through twenty-two, where all the fatalities occurred. This corner of the building contained the only three vacant apartments left in the building. The apartment on floor twenty-two was the only one occupied above floor eighteen.
The collapse was initiated by a gas-stove leak on the eighteenth floor in apartment ninety. The resident struck a match to light the stove to make a cup of tea and was knocked unconscious by the resulting explosion. The force of the explosion knocked out the opposite corner walls of the apartment. These walls were the sole support for the walls directly above. This created a chain reaction in which floor nineteen collapsed, then floor twenty and so on, propagating upward. The four floors fell onto level eighteen, which initiated the second phase of progressive collapse. This sudden impact loading on floor eighteen caused it to give way, smashing floor seventeen and progressing until it reached the ground.
Causes of Failure
Pressured by the public, the government formed a panel to investigate the collapse. The panel’s report was issued later that year (Griffiths et al., 1968). It was quickly determined the explosion from the gas leak had initiated the collapse of the building. A substandard brass nut had been used to connect the hose to the stove. The nut had a thinner flange than the standard, and also had an unusual degree of the chamfer. A replicate of this nut was made and tested to determine how much force was required to break it in tension.
It was concluded that a force of 15.6 kN (3,500 pounds) would break the connection. It was also concluded that the hose connecting the stove to the gas would have failed before the nut at a force of 1.6 kN (360 pounds). The nut was assumed to have been previously fractured by over-tightening during installation, causing it to break, allowing gas to leak into the apartment (Griffiths et al., 1968).
The gas may have accumulated at the ceiling, explaining why the resident did not detect it. The explosion was not significant in terms of magnitude. The residents hearing had not been damaged. This suggested that the pressure was less than 70 kPa (10 psi) (Bignell 1977). Items were taken from the kitchen of this apartment and tested. Results indicated that these objects had been exposed to pressures of less than 70 kPa (10 psi).
The Building Research Station and Imperial College of London performed an extensive battery of tests to discover how much internal force Ronan Point could withstand. The results indicated that the walls could have been displaced by a pressure of only 19.3 kPa (2.8 psi) (Levy 1992). It was estimated that the kitchen and living room walls were moved at a pressure of only 1.7 kPa (0.25 psi), while the exterior wall was moved at a gas pressure of 21 kPa (3 psi) (Griffiths et al., 1968).
Ultimately, the collapse of Ronan Point was due to its lack of structural redundancy. It had no fail-safe mechanisms, and no alternative load paths for the upper floors should a lower level give way. Without any type of structural frame, the upper floors had no support and fell onto floor seventeen. The panels forming floor seventeen could not support the sudden loading caused by the upper five floors that fell on it. Consequently, they gave way, and the process continued until it reached the ground level.
The southeast corner of Ronan Point was rebuilt as a separate section of apartments and then joined to the existing building by means of walkways. Ronan Point was reinforced with blast angles as part of the reconstruction. Gas was also banned from Ronan Point.
Technical Aspects
Several factors became apparent after the public inquiry into the collapse. The inquiry revealed that strong winds and/or the effects of a fire of the building could also have caused a progressive collapse. Ronan Point was designed to withstand wind velocities of only 100 kph (63 mph). A wind of 170 kph (105 mph) could be expected to occur at two hundred feet above the ground every sixty years, within the life expectancy of the building.
The building code used for the design of Ronan Point and its sister buildings was issued in 1952. This set of codes had not been kept up to date. Higher than stated winds were known to occur based on a publication in 1963 by the National Physical Laboratory (Griffiths et al., 1968). It was noted that the structure had been designed to comply with fifteen-year-old wind load codes that did not take into account current building heights (Britain 1970). According to the inquiry, the suction effect of the pressures applied by such winds, in particular, the opening of the joints as the tower block bent in the wind, would have a similar effect to the explosion.
The fire also would have had a similar effect on Ronan Point. The inquiry stated, it is estimated that fire could so expand and arch the floor slab and bend the wall panel, as to displace or rotate an H-2 joint to a dangerous degree.(Wearne, 2000).
Upon architect Sam Webbs recommendation, a fire test was conducted sixteen years after the collapse of the southeast corner, which verified this theory. Webb had followed the issues concerning Ronan Point since its partial collapse. He predicted that after approximately fifteen years of service, Ronan Point would develop serious structural problems, especially in the joints. In a conversation with some tenants of Ronan Point he stated, there would be gaps between walls and floors through which smoke would pass; that you’d be able to hear people and their television on different floors.
Some of the residents invited him into their apartments to perform some simple tests. According to Webb, One of the simplest tests was to get a sheet of paper, tear a strip off, put it against the skirting board, and let it go at one end. The loose end was coming out at ceiling level in the apartment below. Another basic test was to put a coin up against the wall and let it go. It fell through the gap as if going into a slot machine. (Wearne, 2000).
The chair of Newham’s Housing Committee asked Webb to conduct a survey to assess the condition of the building. He and a team of architectural students surveyed nearly half of Ronan Point one hundred ten apartments. Their findings revealed cracks in the central stairwell and elevator shaft, which indicated movement throughout the building. After analyzing the cracks, Sam Webb realized that his predictions about Ronan Point had been confirmed. He concluded, In high winds, it was beginning to break up. The building was moving on its lifting bolts and was held up by the �blast angles fitted after the public inquiry. The dry pack mortar had been crushed or was never there in the first place.(Wearne, 2000).
Continuing concerns over the building’s structural integrity eventually led to its demolition in May of 1986. This type of building had a life expectancy of sixty years. Ronan Point was razed after just eighteen years of service. However, the building was not demolished in the traditional fashion. Webb suspected poor workmanship and therefore insisted that Ronan Point is dismantled floor by floor so that the joints could be studied. The site was an open site for anyone interested. It was verified that compromises in workmanship were present.
A shocked Webb commented, I knew we were going to find bad workmanship what surprised me was the sheer scale of it. Not a single joint was correct. Fixing straps were unattached: leveling nuts were not wound down, causing a significant loading to be transmitted via the bolts: panels were placed on bolts instead of mortar. But the biggest shock of all was the crucial H-2 load-bearing joints between floor and wall panels. Some of the joints had less than fifty percent of the mortar specified. (Wearne, 2000).
Professional and Procedural Aspects
The findings of such magnitude of poor workmanship performed in the construction of Ronan Point led to the demolition of the remaining Larsen Nielson system built towers. At the time these buildings were erected, the building codes did not adequately address them. Large concrete panel construction was the height of innovation at this time, and little was known about how it would perform. The building regulations in effect at the time contained a catch-all clause known as the functional requirement on the structure. This clause contained no mention of redundancy or progressive collapse (Bignell 1977).
The collapse of the southeast corner of Ronan Point initiated changes to the regulation codes. Building codes now take in account for the possibility of progressive collapse and of forces from an internal explosion. The codes also require minimum amounts of ductility and redundancy.
One of the outcomes of this inquiry was the development of the Fifth Amendment to the English building regulations in 1970. According to Arnold W. Hendry, it applies to all buildings over four stories and requires that under specified loading conditions a structure must remain stable with a reduced safety factor in the event of a defined structural member or portion thereof being removed. Limits of damage are laid down and if these would be exceeded by the removal of a particular member, that member must be designed to resist a pressure of 34 kN/m (51 lb/in) from any direction. Of special importance in relation to load bearing wall structures are that these conditions should be met in the event of a wall or section of a wall being removed, subject to a maximum length of 2.25 times the story height.(Hendry, 1979).
The British also conducted their own research on progressive collapse. The United States followed and also implemented new design criteria (Fuller 1975). The lesson from Ronan Point changed building regulations throughout the world.
The government mandated guidelines for the prevention of progressive collapses. These instructions included the requirement a fail-safe mechanism in all large panel system buildings, steel bracing with floor to wall connectors, and a minimum tensile strength of 21 MPa (3000 psi) across the length and width of the roofs and floors (Britain, 1970).
The Portland Cement Association and the Prestressed Concrete Institute also issued their own set of guidelines. These methods called for tying building elements together and increasing ductility so that the building elements can better sustain deformations from the failure of a portion of the structure of the building. Transverse ties create cantilever action from adjacent walls. Vertical ties provide suspension from panels above, peripheral ties hold floors together, and longitudinal ties string floor planks-large prestressed panels-together (Ross 1984).
The engineering profession was reminded of the need for redundancy in design to prevent a progressive collapse. It is of utmost importance that building designs contain some measure of continuity (Shepherd and Frost, 1995). Extensive research was carried out in the United Kingdom to provide engineers and architects with data for load bearing walls. When the Larsen Nielson system was developed, it was not intended to be used in buildings of more than six floors. However, in the U.K. it was used for taller structures.
It was concluded by the inquiry that the codes governing construction and design methods needed immediate reevaluation. The authors of the inquiry stated this in their report we do not consider that in its present form Ronan Point is an acceptable building, and yet it was designed to comply with the statutory standards contained in the Newham by-laws, which are, in all material respects, identical with current Building Regulations. This is so manifestly an unsatisfactory state of affairs that it is necessary to enquire how it came about and to consider remedies for the future(Griffiths et al., 1968).
The concept of quality control in the construction process was recognized after the dismantling of Ronan Point. Although the design flaw was the primary downfall of Ronan Point, poor construction quality could have led to future problems with the buildings structural integrity. It is imperative that quality control is enforced in the construction process to ensure public safety. According to Feld and Carper (1997), As with all other construction materials, the best designs in precast and prestressed concrete can be ineffective unless the work done in the field is of high quality. If the design is marginal, construction deficiencies can compound the errors increasing the potential for serious problems Skilled supervisors who understand the design intent and can communicate it clearly to the field workers are needed full-time at the construction site while all prestressed concrete work is erected. (Feld and Carper, 1997).
Ethical Aspects
Substandard workmanship had been detected in the initial inquiry of the collapse. Even though it was determined to be a negligible factor in the corner collapsing, this information was hidden from the public. Was it a question of ethics or politics? By the time the inquiry’s findings were published in 1968, many large panel concrete buildings had been completed. This was the government’s method of keeping its promise of housing the numbers of people living in slums after the war had demolished a quarter of the homes in England. The government did not want to consider demolishing these buildings. At least six Larsen-Nielson system buildings had been completed by this time. There was not enough money to strengthen them. So the question is, did the government endanger the lives of the residents of these facilities by taking only minimal action to strengthen the buildings?
Webb was very active in taking measures to inform the public of the possible hazards associated with these types of buildings. He made officials aware of possible dangers that could lead to another progressive collapse such as high winds, or a building fire. He was a strong advocate of demolishing these death traps.
Educational Aspects
There are many lessons to be learned from this case. This is an excellent example of what could happen when an alternative load path is not provided. Some classroom calculations related to this case may include the removing of both horizontal and vertical members, one at a time, and calculating the redistributed forces, to see how a multistory large panel building would react to a missing member. Students can learn from this case the importance of building codes and monitoring construction quality.
Summary and Conclusions
The investigations found that the Ronan Point apartment tower was deeply flawed in both design and construction. The existing building codes were inadequate for ensuring the safety and integrity of high-rise precast concrete apartment buildings. In particular, the design wind pressures were too low and did not account for the height of the building. The Larsen Nielson building system, intended for buildings with only six stories, had been extended past the point of safety.
The tower consisted of precast panels joined together, without a structural frame. The apartment tower lacked alternate load paths to redistribute forces in the event of a partial collapse. When the structure was dismantled, investigators found appallingly poor workmanship of the critical connections between the panels. The already shaky structure had been further weakened by the inadequate construction practices. The result was described by Levy and Salvadori (1992) as a house of cards.
The relatively low overpressure from the gas explosion should have led to localized damage at most, not a partial progressive collapse and the loss of four lives. The evaluation also found that the building was unusually vulnerable to ordinary wind and fire loading.
Print References
Bignell, Victor; Peters, Jeoff; Pym, Christopher. (1977). Catastrophic Failures. Open University Press, Milton Keynes, New York.
Britain. (1970). Britain tightens building standards, moves to stern progressive collapse. Engineering News-Record. April 16, 1970, 12.
Feld, Jacob, and Carper, Kenneth (1997). Construction Failure. John Wiley and Sons, Inc., USA.
Fuller, Robert (1975). Industrialized concrete Construction for HUD. Industrialization in Concrete Building Construction. American Concrete Institute, Detroit, Michigan USA.
Griffiths, Hugh; Pugsley, A. G.; Saunders, Owen, (1968). Report of the Inquiry into the Collapse of Flats at Ronan Point, Canning Town. Her Majestys Stationery Office, London.
Hendry, Arnold, W. (1979). Summary of Research and Design Philosophy for Bearing Wall Structures. Journal of the American Concrete Institute. 76(33), 723-737.
Levy, Matthys and Salvadori, Mario, (1992). Why Buildings Fall Down. W.W. Norton and Company, New York, New York.
Ross, Steven (1984). Construction Disasters: Design Failures, Causes, and Prevention. An Engineering News-Record Book. McGraw-Hill Book Company, USA.
Shepherd, Robin, and Frost, J. David (1995). Failures in Civil Engineering, Structural, Foundation and Geoenvironmental Case Studies. American Society of Civil Engineers, New York, New York.
Systems. (1968). Systems Built Apartments Collapse.Engineering News-Record. May 23, 1968, 23.
Wearne, Phillip (2000). Collapse: When Buildings Fall Down. TV Books, L.L.C., USA.
Web References and Ronan Point Web Sites
https://www.open2.net/modernity/3_13.htm
http://www.lalamy.demon.co.uk/ronanpnt.htm
https://www.open2.net/modernity/2_5_3.htm
https://www.steelbreeze.fsnet.co.uk/disaster/680516.html
https://www.cen.bris.ac.uk/civil/staff/dib/casehist99/ronanpoint.htm
http://www.waltersforensic.com/civil/vol5-no2.htm
http://www.skyscrapers.com/re/en/im/df/142817/
http://www.nibs.org/MMC/ProgCollapse%20presentations/Cagley%20paper.pdf
http://www.muswell-hill.com/foxandco/pages/corgi.htm
http://www.museum-london.org.uk/MOLsite/exhibits/towerb/towerb.htm
Illustrations from Chapter 4 of the book Beyond Failure: Forensic Case Studies for Civil Engineers, Delatte, Norbert J., ASCE Press.









